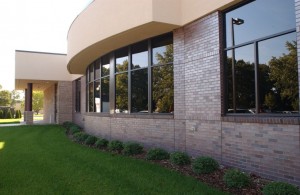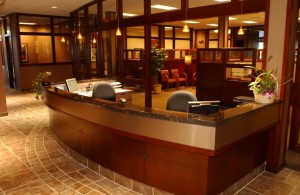1st United Bank
Project Information
Description
Phase 1 in 1995 consisted of bank offices and drive-up canopy
Phase 2 in 2005 consisted of bank addition and remodel
Location
Faribault, MN
Architect
HTG Architect
Construction Information
Roof Type
Flat Membrane
Exterior Type
Hardwall (Block/Brick/Precast)


